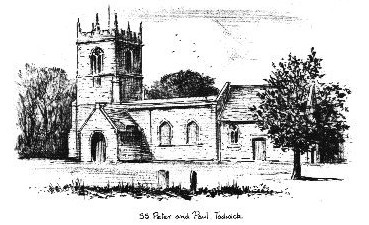The Church
The Doomsday Survey of 1086 records: 'In Tatewic... a Church is there and three acres of meadow'. This early 11th century building of rubble red sandstone forms the nave of the present Church. The chancel, of limestone, and the porch were added in the 14th century, while the Perpendicular tower with its eight crocketed pinnacles was built in the late 15th century.

In the nave the roof timbers date from 1702 and the oak Jacobean high box pews and pulpit from the reign of James I. The war memorial window is 14th century Decorated, mutilated at some time by the removal of the mullion; both the windows on the south side were altered in the 18th century.
Plaster was removed from the medieval chancel arch to expose the stone in 1969.
There are no north windows in the chancel because a chantry chapel dedicated to the Blessed Virgin originally stood on this side. The piscina behind the choir stalls may be from this chapel. The east window of well-proportioned 14th century intersecting tracery lights had undistinguished mid-19th century glass. The modern stained glass in the south-east window is by Sep Waugh of York, and three pieces of medieval glass hang in front of the next one. In the case behind the 17th century altar rails is the Todwick Byble 1639.
Historical survey notes from the Country Ancient Monuments and Sites record
C=century plus number e.g. C11 is the eleventh century.
The Building
C11 nave with later porch and windows, chancel of C14 origin, C15 tower,
C18 and C19 alterations. Rubble sandstone nave, other ashlar and coursed,
squared limestone; lead and graduated slate roofs. West tower, 3 bay nave with
south porch, 2-bay chancel. Tower: 3 stages, Perpendicular style, chamfered
plinth and moulded band. Diagonal buttresses flank 3-light west window with
cusped, pointed lights in cavetto-moulded surround with pointed arch and
hoodmould. String courses between stages, slit windows to south-west internal
stair. 2 light louvered belfry openings with pointed arches and hoodmoulds.
North and south waterspouts beneath embattled parapet with 8 crocketed pinnacles.
Nave: large quoins.
Gabled porch to bay has chamfered, round arched doorway, ashlar gable cabled copings with cuboidal apex sundial and cross; similar inner doorway under hoodmould; C14 roof with moulded, cambered tie beams to king-post trussess, that above outer door with carved scallop shell, rafters renewed 1976.
Two C18 nave windows with pointed, square-faced surrounds. Blocked C11
north door on right of square-headed double-chamfered window, its tracery
removed. Plain parapets. Chancel: narrower and with lower eaves. Chamfered
plinth, quoins. Square-headed priest's door with deep lintel and dripstone
flanked by C19 decorated style 2-light windows, that on left pointed and on
right square-headed. Unrestored C14 3-light east window with intersecting
glazing bars and hoodmould.
Gable copings with cross.
Interior
Double-chamfered tower arch, its inner order on corbels. Nave has ogee-headed tomb recess on north wall; rood dated 1702 with molded tie beams and short king posts.
Chancel: round arch of two orders, reworked. Re-set trefoil-headed piscina in north wall. Fittings: font, brought from Worksop Abbey in 1876 has octagonal shaft and moulded bowl. Box pews, fielded dado panelling and inlaid semi-octagonal pulpit; Royal arms of George III on north wall. Jacobean balustraded altar rail. Monuments: on blocked north wall of nave an early C18 catouche to the Ashley family of Todwick Grange; C19 wall tablet to Fox family also of Todwick Grange. Brass in hooded recess at south-east corner of nave to Thomas Garland (died 1609) has figure pointing to motto "POST TENBRAS SPERO LUCEM". Chancel: to north of east window a black marble tablet to John Garland (died 1691) with winged cherubs and cartouche; on south side a pedimeted tablet to "Eliz.Ixem" (died 1664) and her 2 sons; brass on right to Elizabeth Wrightson (died 1664) with Latin inscription and English verse. Stained glass nave north window depicts St. George and is in memory of 1st World War dead.
Memorials
Interesting old memorials include the brass to Elizabeth Wrightson 1664, in the sanctuary, and one to Thomas Garland, 1609 in the nave to the right of the chancel arch; also in the nave is the early 18th century Ashley' cartouche' on the blocked-up north doorway. The coat-of-arms is of George III, and at the east end of this wall is a tomb recess or Easter Sepulchre. The old font was acquired from Worksop Abbey in 1876 at a cost of £3 Os. Od.
In the vestry a bequest board lists various benefactors to the poor of Todwick, and the two commandment boards are Victorian illumination on zinc. The tower houses three bells; one is dated 1824 and the others are inscribed respectively 'Feare ye the Lord, G.O.1658' and 'Floreat Ecclesia MDCCXIIII'.
The porch was restored in 1976, when a dormer window was inserted and external doors added. The original carving is still visible on the 14th century timbers above these doors. The old seats would once have been used for meetings, and the ancient iron fittings on the fairly modern door into the Church may have been on the original one.
